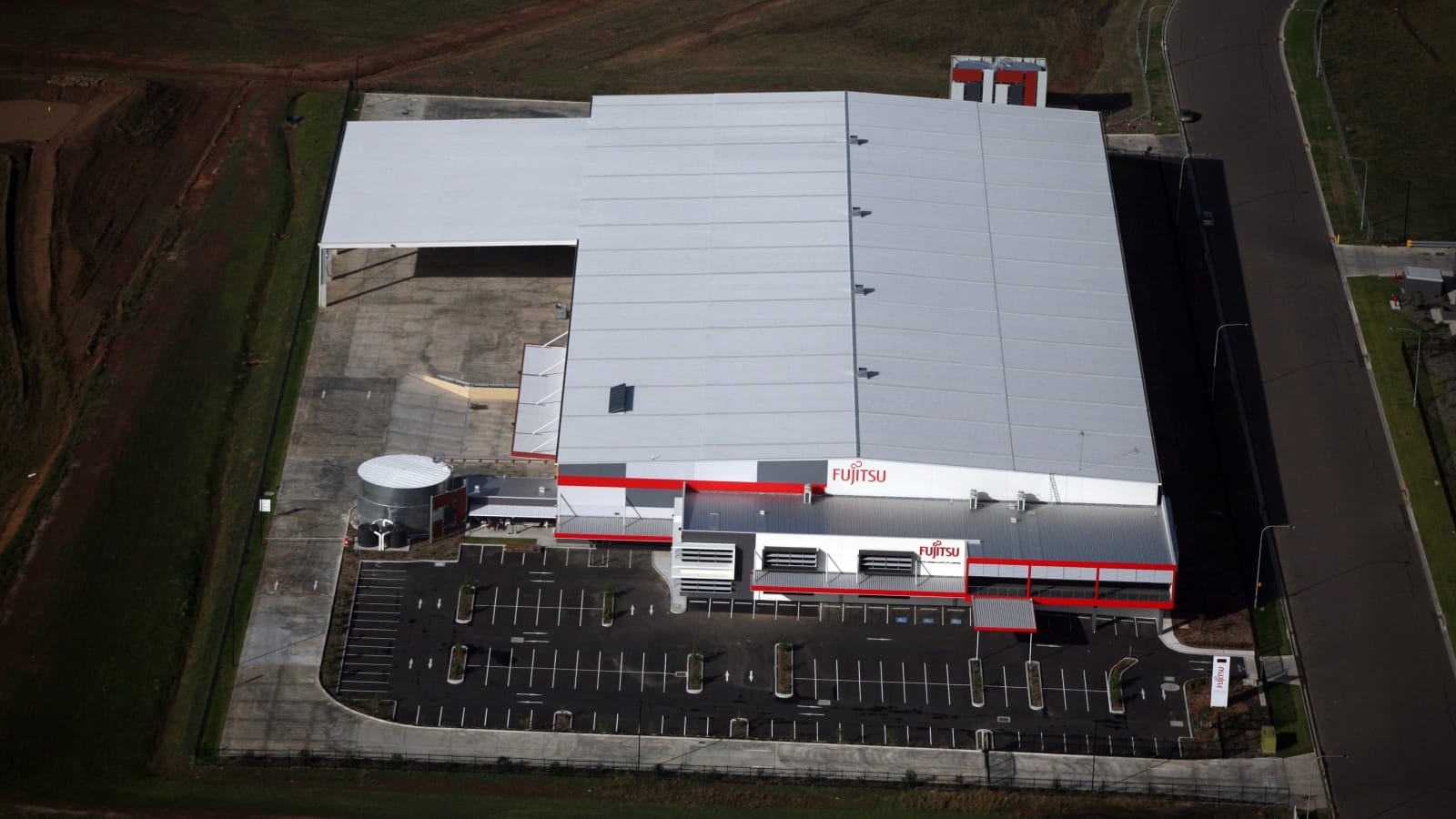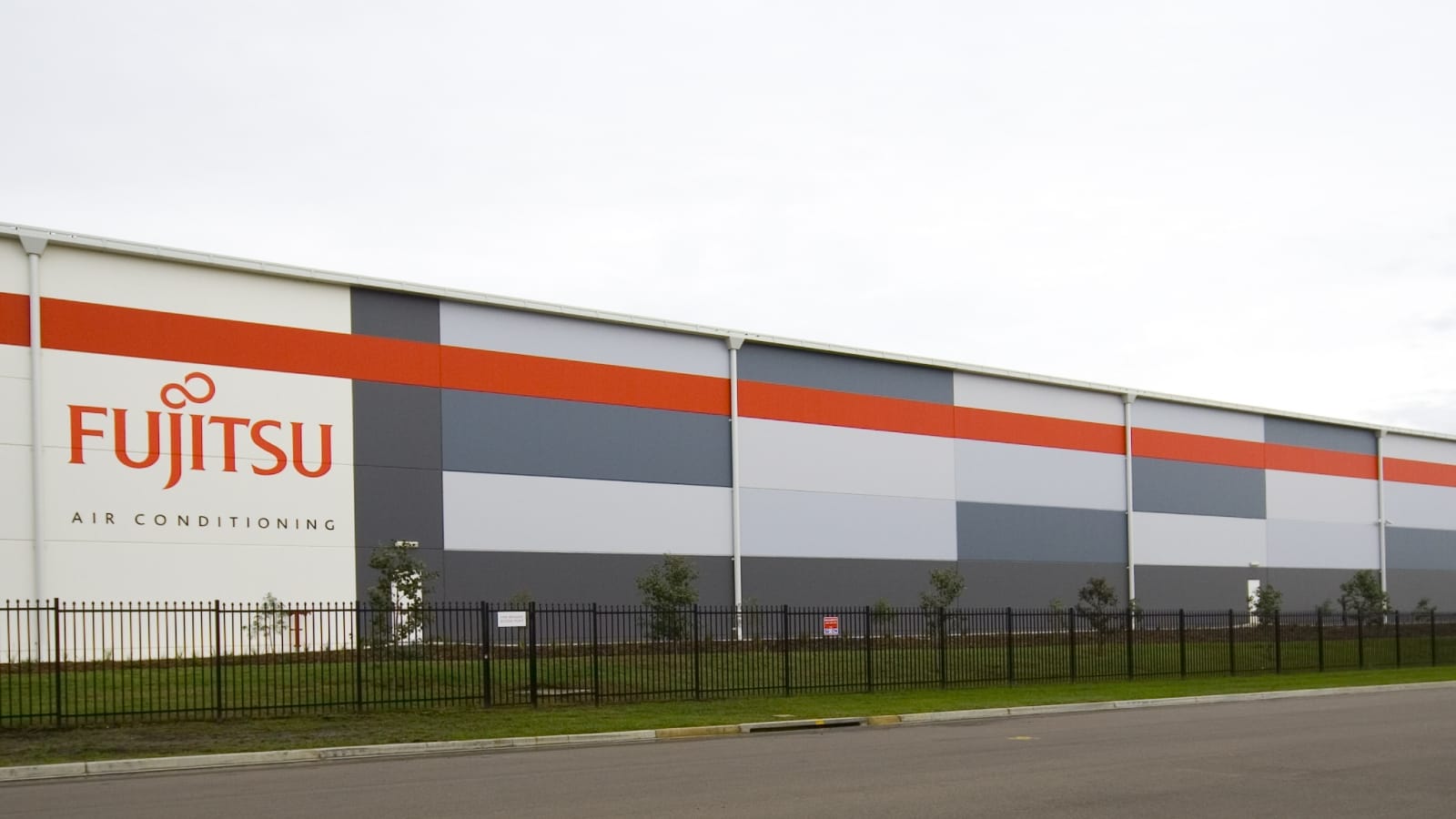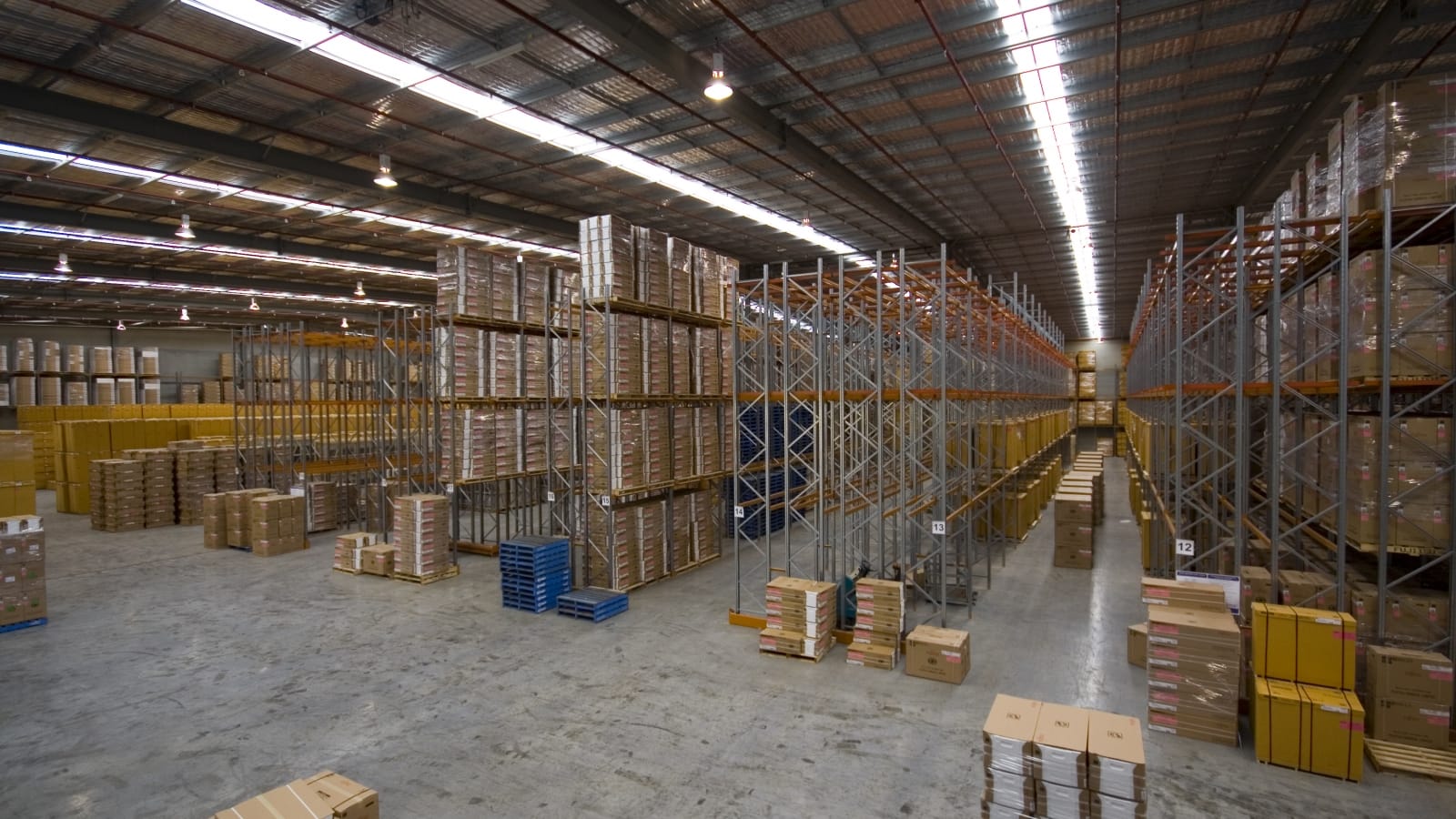Overview
Vaughan Constructions undertook the development planning approvals and design documentation for Fujitsu’s national distribution centre on behalf of an investor.
The project included an 2,000m2 A Grade office, including integrated fitout, 10,000m2 warehouse building with specifications to incorporate high security protection of the tenant’s valuable stock.
The buildings lifecycle costs was the focus of all planning, design and construction activities, resulting in an allowance for Fujitsu’s future expansion.
Outcome
A number of building specifications upgrades were included in the facility; such as post tensioned floor sub with fully armoured joint protection, upgrade klip-lok roof material and smart lighting.
Due to the tenants fixed lease expiration date, the project timeline was tight. Vaughan delivered the project on time, including providing early access to the tenant for racking fitout.
Facility Space
12,000M2
Location




